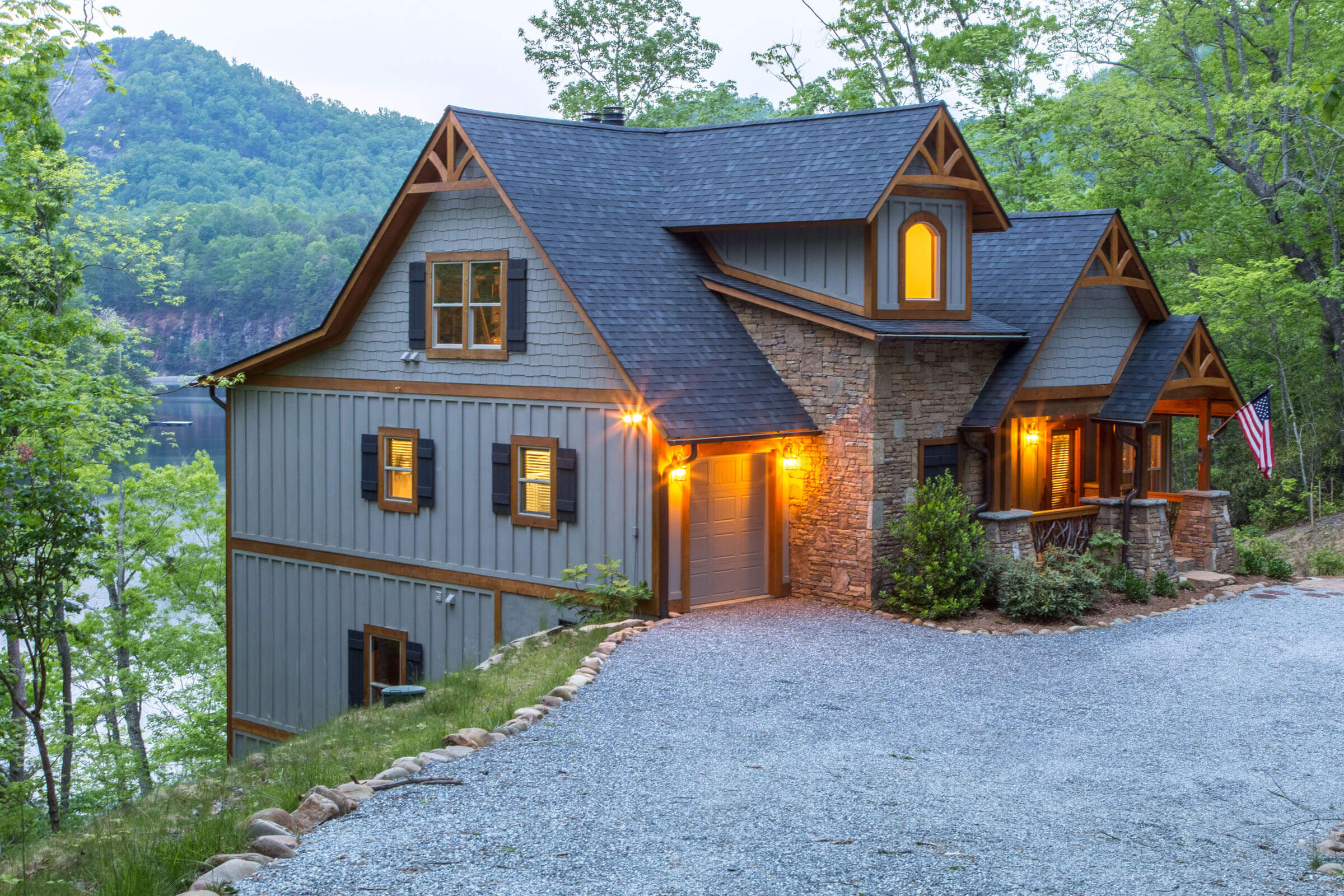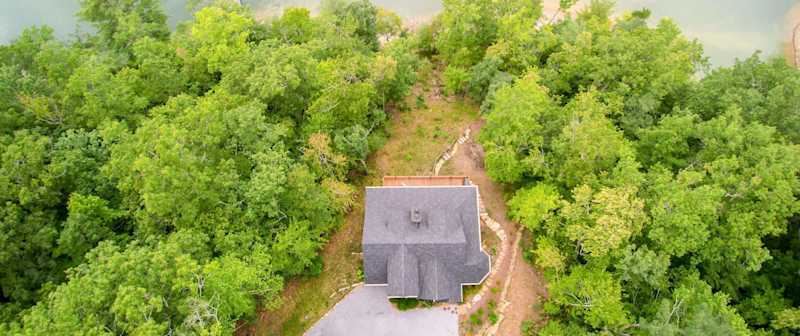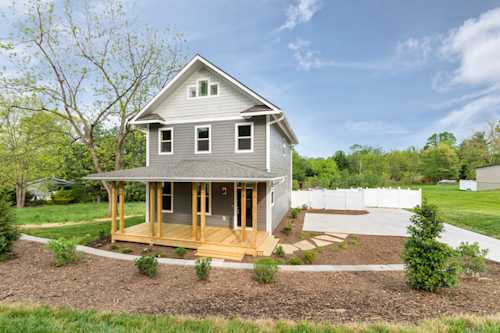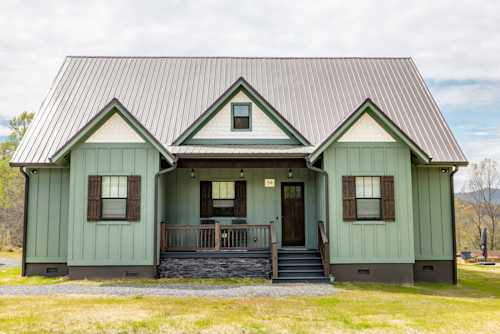The process of building a custom home from the ground up can seem daunting at first. There are so many decisions to make, not the least of which is where to build, and on what land. If your plans for your dream home include building in the mountains, you’ll have a whole slew of details to think about that you wouldn’t have if you were building on flat land.
The Sundog Homes team gave a presentation on evaluating mountain land and building homes on it during the Asheville Home Builders Association's Build & Remodel Expo earlier this year. We know about the difficulties and are experienced enough to make the process more enjoyable — and more cost-effective. Whether you have land in mind to purchase, or you’re interested in a Sundog home but don’t yet know where to build, we can help! Our free professional homesite evaluation is the first step in building your perfect mountain home.
Slope, Size, and Style Considerations
When our team of estimators begins a new homesite evaluation, they consider the slope and size of the lot and the style of home a client wants to build. From there, they can get a better feel for what type of foundation is needed to support it. They also consider the available utilities in the area where the home is to be built and determine what types of utilities – city versus well water, gas lines versus propane tank, or city sewer versus septic system – are best for the property.

A Steep Slope Home
Bear Lake Reserve, a gated community in Western North Carolina’s Jackson County, is well-known for its mountain views, natural landscape, and steep slopes. Although the landscapes and views are attractive for homebuyers, the steep gradients and mountainous elevations can make certain house plans more cost-effective than others, depending on the site’s topography. Fortunately, our seasoned professionals have no problems with tricky terrain.
In one example of a difficult-to-build Bear Lake Reserve home, the clients working with Bernie Gilchrist at Sundog Realty wanted to maximize their long-range mountain views from the land they selected. However, the lot they chose was narrow and didn’t leave much room for expanding outward, so they had to compensate by building a large portion of the home – including the foundation – on a fairly sharp incline. Like most custom home buyers, they had a long wishlist and didn’t want or expect the foundation costs of their new home to take money away from some of those wishlist items. Our Sundog Homes team performed a free evaluation, figured out the best placement of their home based on its floor plan, and helped them strike the perfect balance between maximizing their view of the lake and the mountains from their rear decks, curb appeal, and most importantly, cost.
Value-Added Design
Maximizing the value of your new custom home starts with a thorough site evaluation conducted by an experienced professional. A holistic approach to site planning means you won’t pay any unnecessary costs, which in turn improves owner equity. Your home will be built efficiently with a site plan and foundation design that minimizes cost over-runs and protects your investment.



